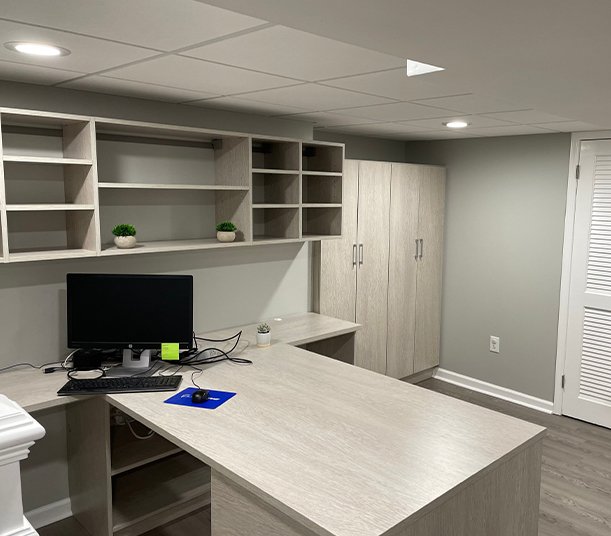Michigan Basement Finishing FAQs
Short, practical answers to the questions homeowners ask most built for Michigan’s climate, codes, and homes.
Permits & Codes
Do I need permits to finish my basement in Michigan?
Yes most projects require permits for electrical, plumbing, and any egress or structural work. We handle planning, submittals, and inspections for you.
What residential code does Michigan follow right now?
As of September 2025, Michigan lists the 2015 Michigan Residential Code (MRC) as the current residential code. We verify project requirements with your local building department at the start of every job. Michigan
Is a new Michigan Residential Code coming?
The state announced an update referencing the 2021 IRC with an effective date of August 29, 2025; industry groups have challenged the rollout. We track this closely and design to the currently enforced rules in your municipality. Home Builders Association of Michigan
What’s the minimum ceiling height for finished basement rooms?
Most habitable spaces need 7 ft minimum ceiling height; bathrooms and laundry rooms can be 6 ft 8 in. We plan soffits and ductwork to stay compliant. ICC Digital Codes
Will you pull the permits?
Yes. We prepare drawings, coordinate sub‑trades, submit for permits, and schedule all inspections.

Moisture & Waterproofing
How do you make a Michigan basement feel dry year‑round?
We fix water entry first (drainage, cracks, sump—often with a battery backup), add vapor control, insulate correctly, and right‑size dehumidification. US EPA+2The Department of Energy’s Energy.gov+2
Do you finish basements that have had water?
Yes after remediation. We won’t cover a moisture problem; we resolve it, then build.
Do you install sump pump battery backups?
Often recommended in Michigan due to storms and power outages. We can specify and install.
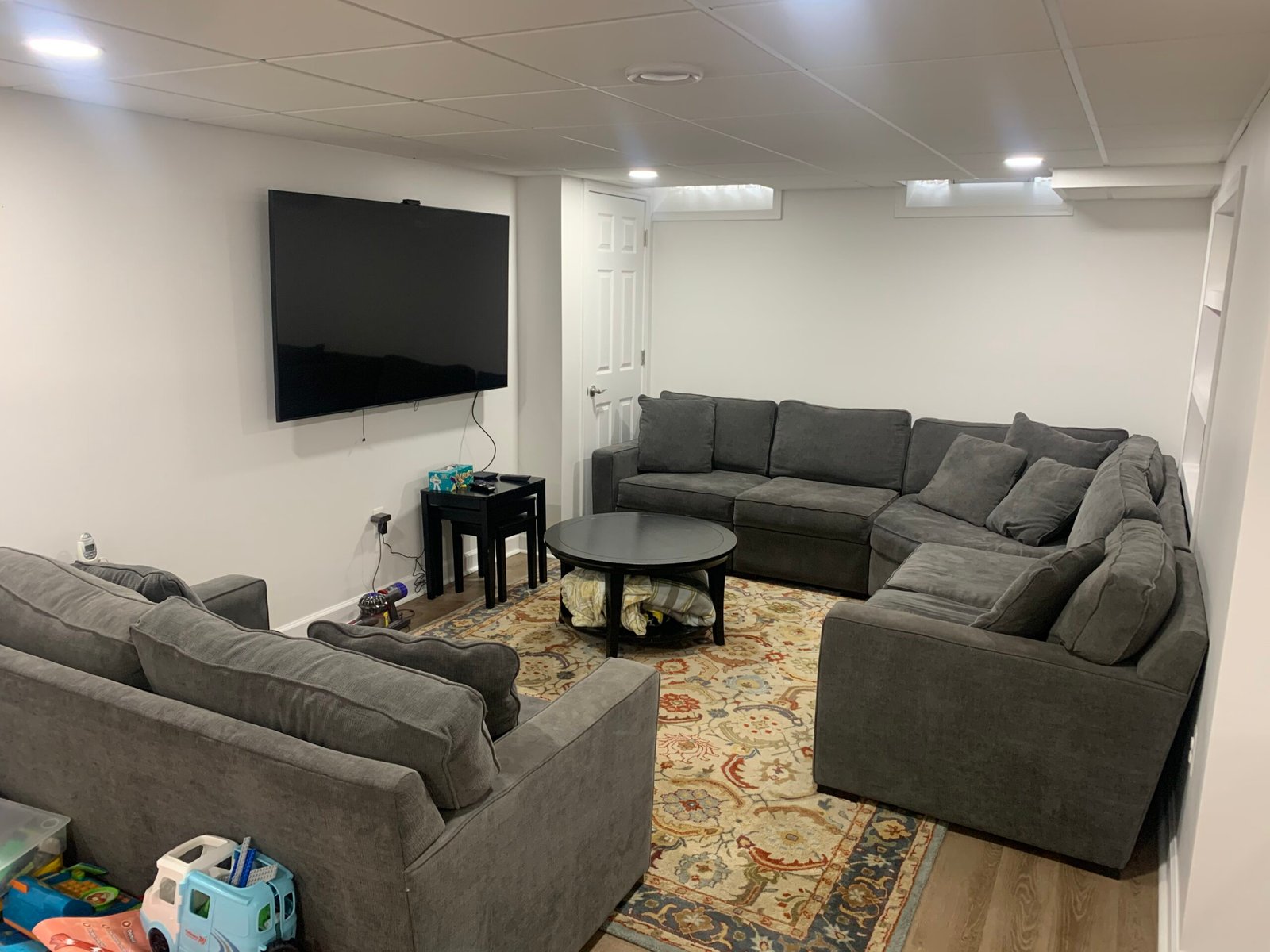
Egress & Legal Bedrooms
What size egress window is required for a legal basement bedroom?
Michigan follows the MRC/IRC rules: net clear opening ≥ 5.7 sq ft (≥ 5.0 sq ft at grade), ≥ 24 in clear height, ≥ 20 in clear width, and sill ≤ 44 in above the floor. We’ll size and detail to pass inspection. ICC Digital Codes+2ICC Digital Codes+2
How big must a window well be? Do I need a ladder?
Window wells must provide at least 9 sq ft of clear horizontal area with 36 in × 36 in minimum dimensions and allow the window to open fully. If the well is deeper than 44 in, a permanently affixed ladder or steps are required. ICC Digital Codes+1
Can you add egress windows in poured or block foundations?
Yes. We cut, lintel (as needed), drain, and finish wells to code and to shed water away from the home.
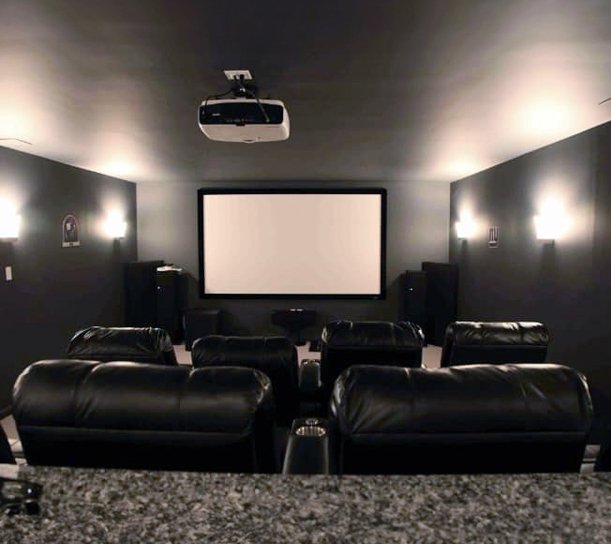
Materials, Insulation & Comfort
What insulation works best on basement walls in Michigan?
Rigid foam (or closed‑cell spray foam) against the foundation is a durable, moisture‑smart approach; we air‑seal rim joists and detail a continuous thermal/vapor control layer. The Department of Energy’s Energy.gov+1
Best flooring for basements?
Moisture‑tolerant options like LVP (luxury vinyl plank) or carpet tiles perform reliably below grade and are easy to service.
Is a drop ceiling or drywall ceiling better?
Drywall looks seamless and maximizes height; drop ceilings make future access easier. We recommend based on your priorities and mechanical layout.
Will the basement feel as warm as the main floor?
Yes—when walls are insulated correctly, air‑sealing is thorough, and HVAC is balanced or supplemented (baseboard or radiant where appropriate).
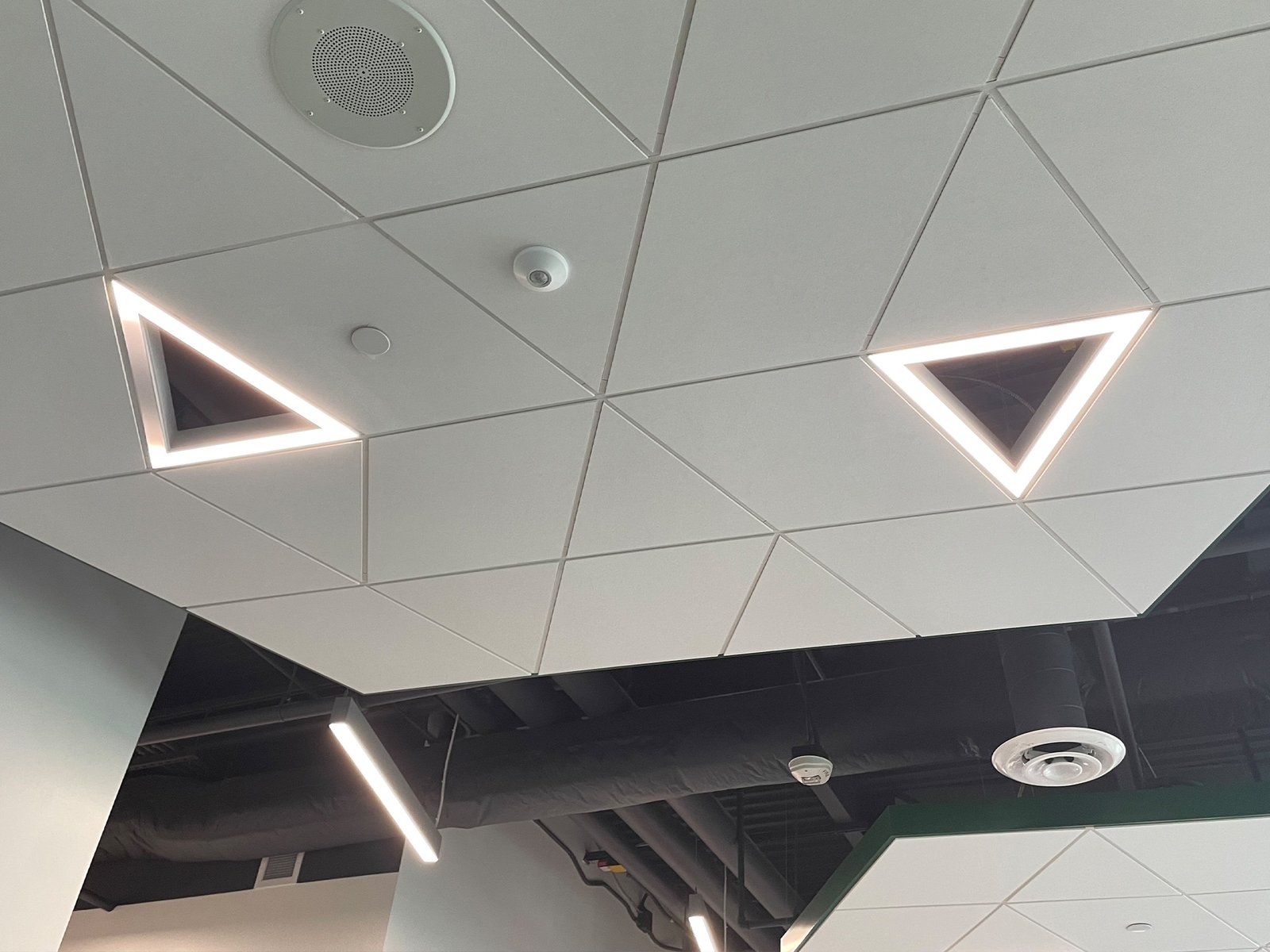
Cost, Timeline & Process
How long does a basement remodel take?
Timelines vary by scope and municipality; inspections add checkpoints. We give you a project‑specific schedule at contract and update it at each milestone.
What drives cost the most?
Baths, kitchens/wet bars, egress windows, custom millwork, and high‑end audio/visual. We build an itemized, milestone‑based proposal with a 10–15% contingency.
What’s your process?
1.Consult & plan → 2) Prep & protect → 3) Rough‑ins & inspections → 4) Insulate & drywall → 5) Floors, trim & lighting → 6) Final punch & approvals.
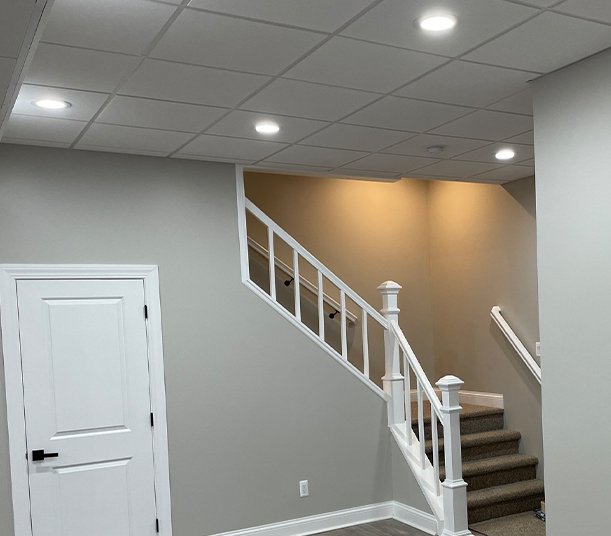
Design & Use Cases
Can you design a quiet office or studio?
Yes—wall/ceiling assemblies with mineral wool, isolation channels, door seals, and layout tweaks to reduce noise transfer.
Do you build gyms, theaters, or playrooms?
All the time. Flexible layouts are a great ROI booster and help resale.
Can you finish a basement with a low ceiling or many beams?
We map ductwork/beam lines, use smart soffits, choose low‑profile lighting, and avoid “boxed‑in” layouts.
What about radon?
We can test and coordinate mitigation with licensed providers when needed.
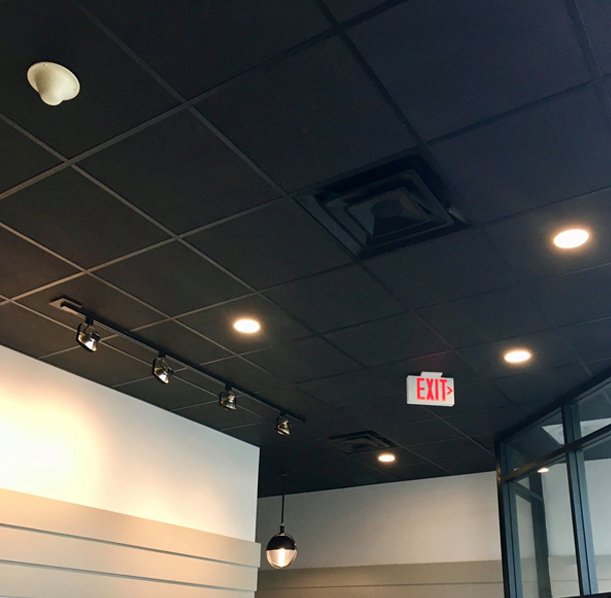
Service Area & Warranty
Where do you work?
Metro Detroit • Oakland County • Detroit • Grand Rapids • Lansing • Southeast Michigan.
Do you warranty your work?
Yes clear written warranty at contract plus manufacturer warranties on materials. We’re local and reachable.
Bathrooms & Plumbing
Can I add a bathroom if there’s no rough‑in?
Usually. We assess slope and drain options and can use ejector or macerating systems when gravity won’t work.
Do you handle ventilation and odors?
Yes—proper fan sizing, dedicated circuits when required, and sealed connections to keep the space fresh.
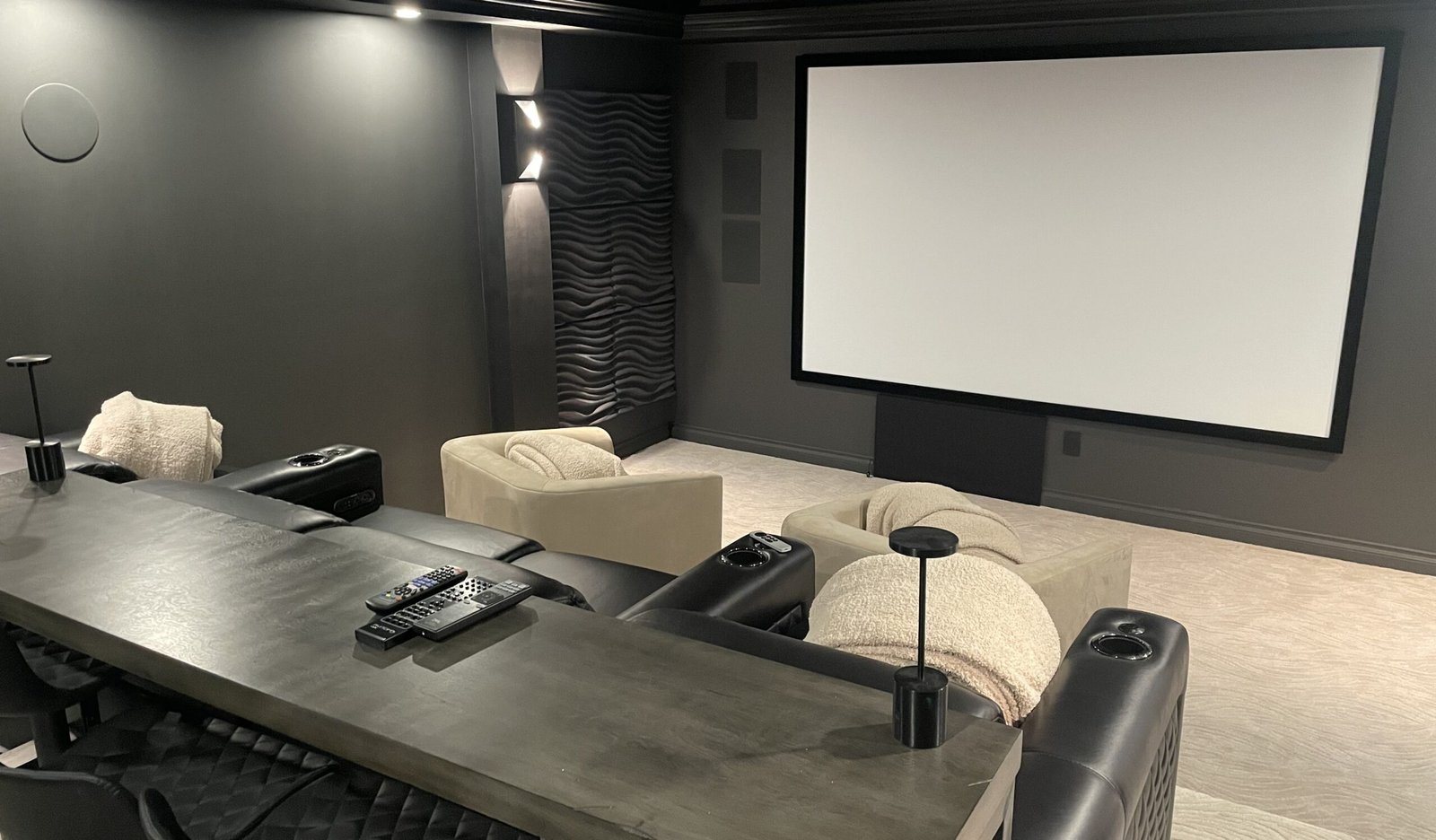
Quick Answers
Do I need a permit to finish my basement in Oakland County?
Yes; we pull the permits and handle inspections.
What’s the code for basement egress in Michigan?
5.7 sq ft opening (5.0 at grade), 24 in height, 20 in width, sill ≤ 44 in; window well 9 sq ft, 36 in min; ladder at > 44 in well depth. ICC Digital Codes+3ICC Digital Codes+3ICC Digital Codes+3
Best insulation for Michigan basements?
Continuous rigid or closed‑cell foam with proper air/vapor control. The Department of Energy’s Energy.gov+1
Minimum basement ceiling height in Michigan?
Most habitable rooms: 7 ft; baths/laundry: 6 ft 8 in. ICC Digital Codes
Can I add a basement bathroom without existing plumbing?
Usually ejector or macerating systems can solve elevation limits.
